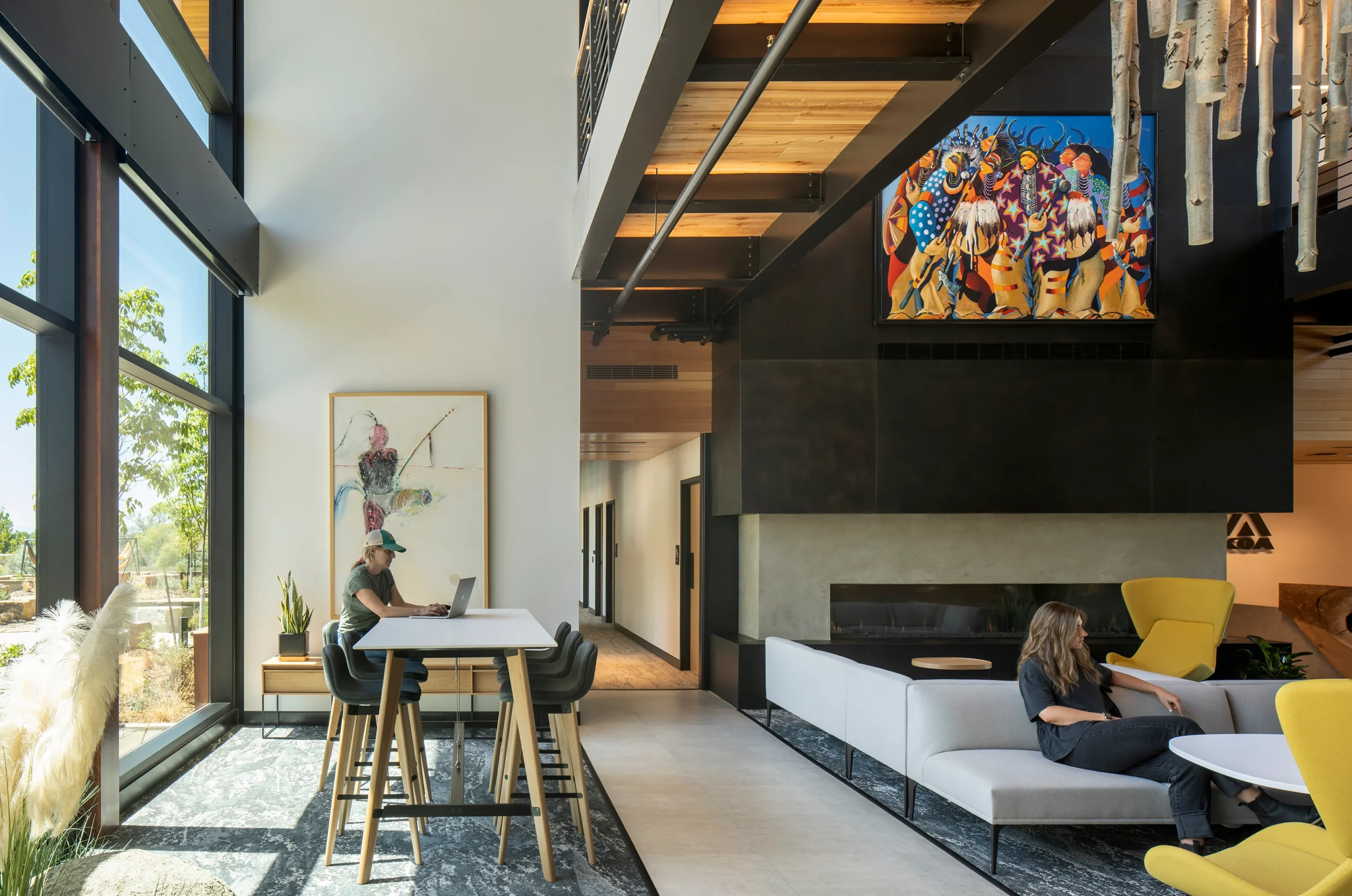
In Helena, a once utilitarian warehouse has found new life as a vibrant home for A&E + SMA’s team. This adaptive reuse project transforms the 1930s State Liquor Warehouse – later the state’s print and mail hub – into a professional studio that celebrates both heritage and innovation.
The design preserves the character of the original structure, keeping brick walls and stamped concrete columns proudly exposed, their markings whispering stories of the building’s industrious past. These historic elements now frame a light-filled, flexible workspace where SMA’s culture thrives. Playful touches – lime green accents, warm wood walls, and transparent glass-fronted offices – balance the industrial palette with energy and welcome.
Beyond its aesthetic presence, the layout reflects SMA’s values of collaboration and connection. An open studio flows into gathering spaces like the kitchen and scrum area, where colleagues cook, share meals, and strengthen community – yes, even contributing to a staff cookbook. The result is a workplace that is both professional and personal, rooted in history yet designed for the creativity and camaraderie that define SMA. This is more than an office; it is a story of renewal, belonging, and purpose.