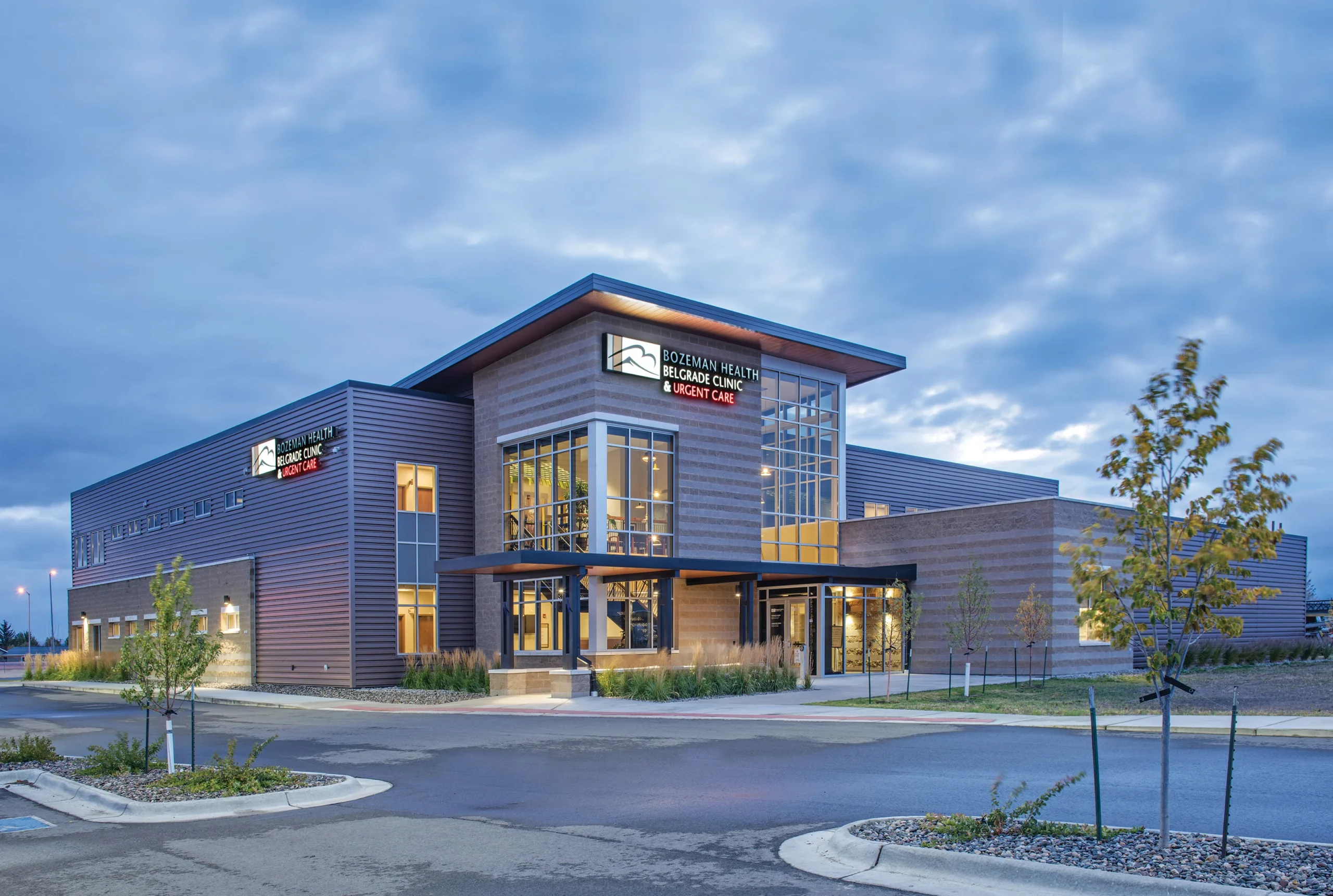
The project’s primary objective was to expand and enhance hospital facilities by transforming a two-story building into a four-story structure, increasing capacity and optimizing efficiency for clinical staff. Strategic planning played a pivotal role in the success of this complex, multi-phase project which was executed while ensuring uninterrupted healthcare services.
The initial phase involved substantial modifications to the existing foundation to accommodate the new four-story design. The addition of steel frames to the roof facilitated the installation of utilities into the newly created floors, thereby augmenting the hospital’s bed capacity. The basement, which housed a 24-hour laboratory, underwent renovation and expansion to align with current and future requirements.
A top priority throughout the project was the need to safeguard the operations of the Neonatal Intensive Care Unit (NICU) and the first-floor pediatric clinic, without any disruption during construction. Achieving this required meticulous strategy and close coordination among the design team, construction crew, and hospital administration.