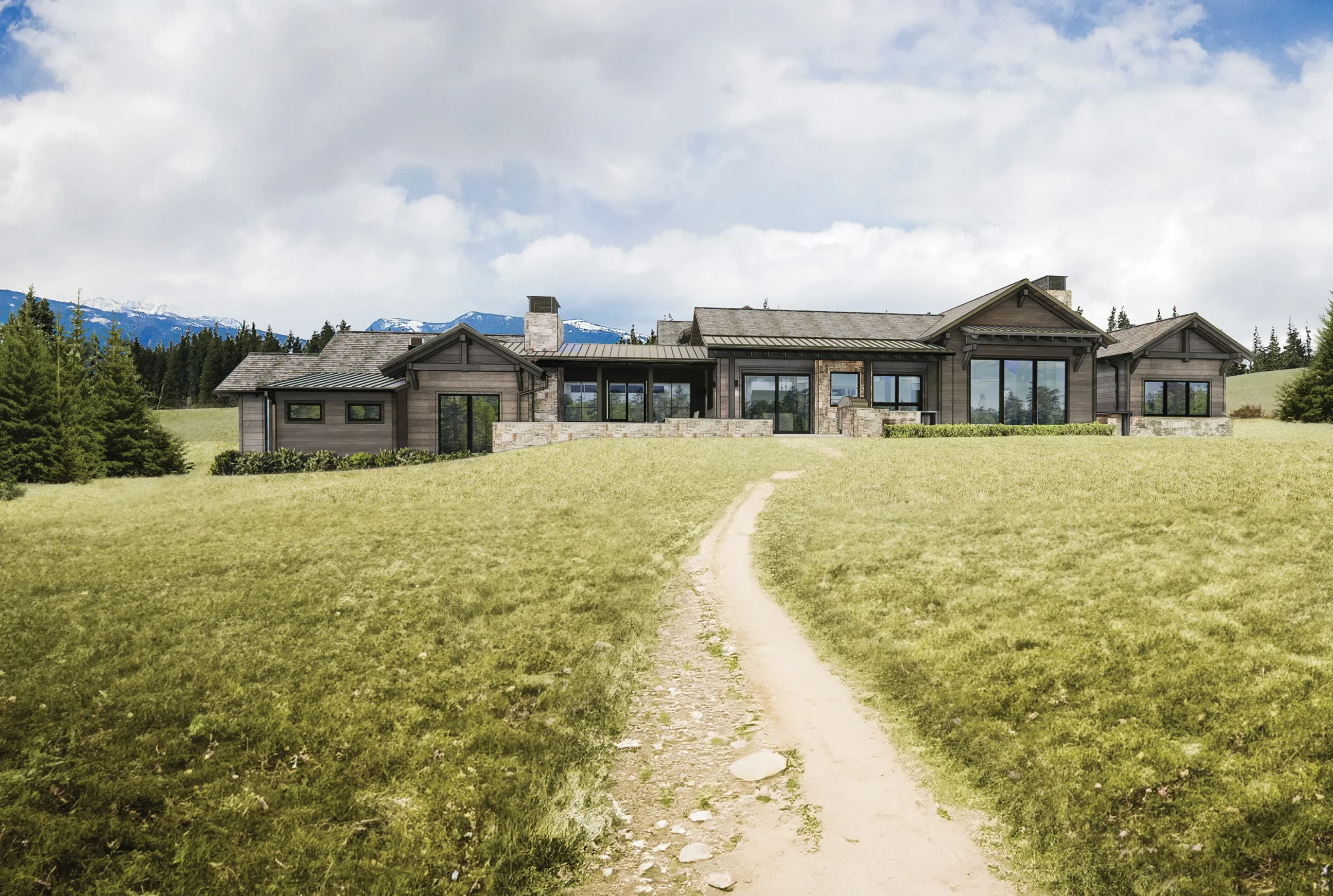
Nestled within a private subdivision, this residence reflects the homeowners’ traditional style through a timeless design that blends with its urban backdrop.
The layout of the main floor was influenced by their desire to host large family functions. Upon entry, an open kitchen effortlessly transitions into a spacious living area and an expansive dining space, creating an inviting setting for guests to congregate and socialize. The rich, walnut sitting island serves as a striking centerpiece, bridging the contrast between the pristine white country kitchen and the darker, natural timber accents found throughout. Custom-milled wood surfaces coexist with modern amenities, offering a warm backdrop for casual conversation.
Formal French doors establish a seamless connection between the interior and outdoor entertainment spaces. Luxe lounge chairs surround a sunken fire pit, while a cove of comfortable seating embellishes a covered, heated alfresco area. An elegantly designed trellis frames an outdoor kitchen, which serves as a versatile prep space for culinary delights beneath the Big Sky.