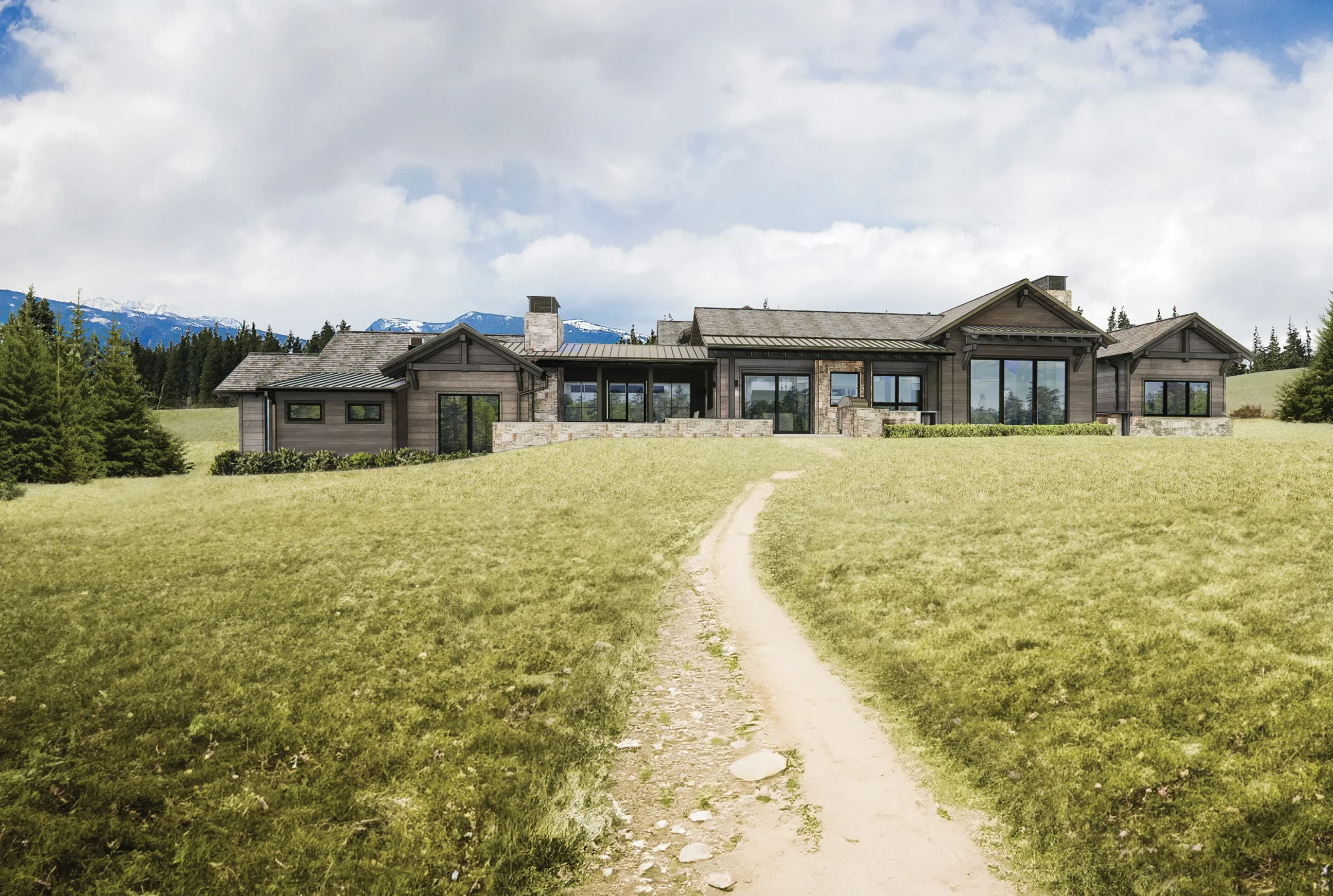
Located under the city’s signature sandstone rimrocks, this residence elevates residential design in the Billings area. The home cantilevers over the site, settling lightly amid the landscape. The elegance of its simple form and materials that complement its unique setting reflects a modern aesthetic with a strong sense of place.
Strategic planning for the site and structure focused on energy efficient solutions to achieve environmentally conscious design. The sleek, flat roof provides space for a locally sourced photovoltaic array that generates ample solar electricity. Board-formed concrete walls are an inexpensive, tasteful strategy to improve temperature control.
The design reflects the owners’ love for the outdoors and seamlessly incorporates their lifestyle. A boat-building shop is attached to the back of the garage and a private patio is perfect for outdoor entertaining. Additionally, a custom shower constructed outside allows the owners to refresh after hiking nearby trails.