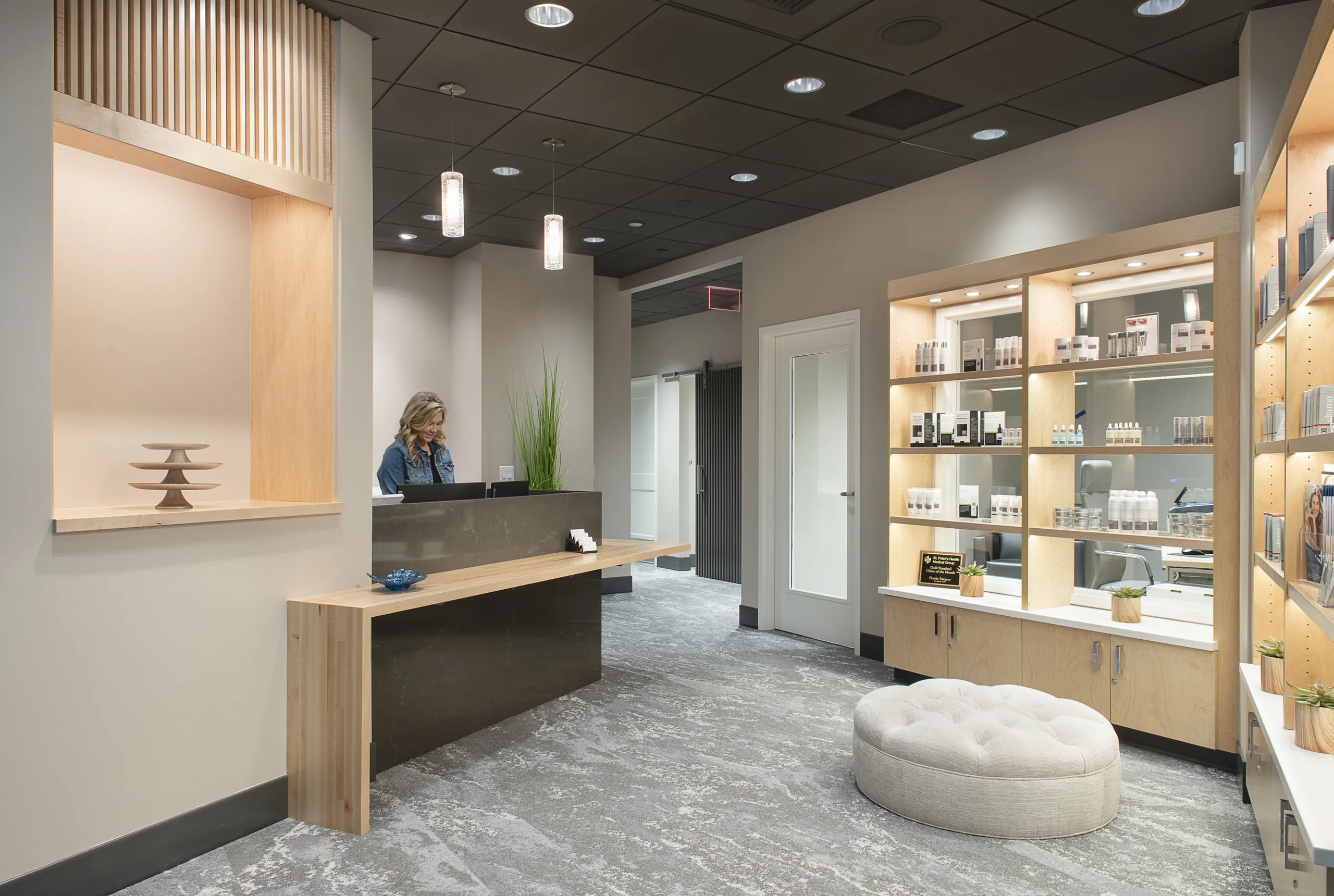
Driven by the need to revitalize operations and clinic culture, Sidney Health Center partnered with A&E Design for a comprehensive 25,200-sf clinic space remodel. The project adopted evidence-based design principles, particularly the Mayo Clinic Flow Station Model, to enhance staff productivity, operational efficiency, and the patient experience. Exam rooms were optimized with proper patient-to-provider ratios, increasing functionality and flexibility.
The existing clinic’s layout was restructured in four phases to accommodate evolving needs. Phase one expanded Internal Medicine and Family Practice, adding nine providers and 21 exam rooms, along with a new Podiatry area. Phase two centralized waiting and registration, improved public facilities, and created administrative spaces. Phase three expanded Oncology Services and remodeled administrative offices. The final phase addressed the Surgical Services provider and exam spaces.
This holistic renovation not only revitalized the clinic but also positioned Sidney Health Center to serve a broader rural patient base, attracting and retaining patients across the region.