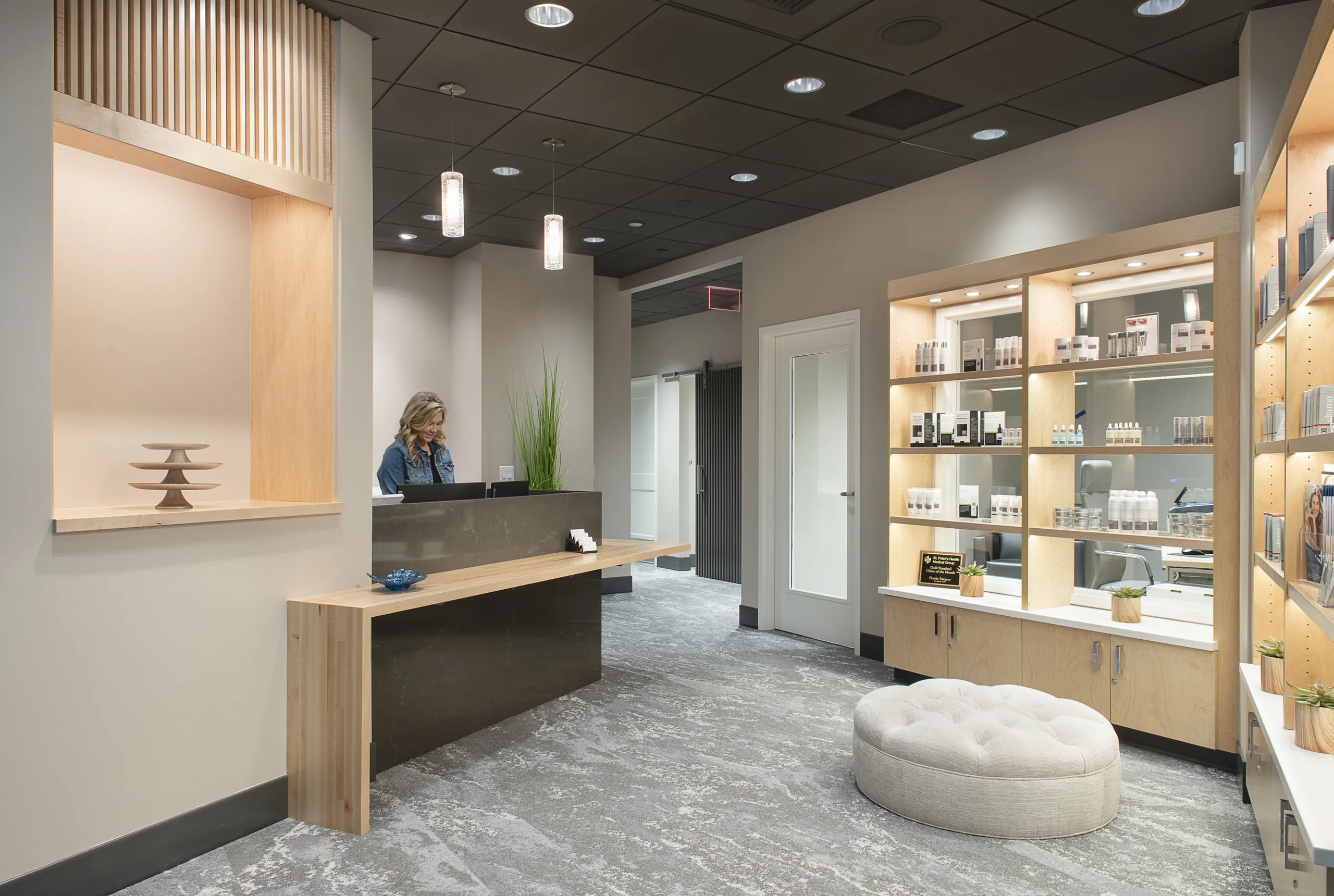
With a mission rooted in care and compassion, Shodair Children’s Hospital has reimagined its campus to meet the growing need for behavioral health treatment across Montana and the Mountain West. Guided by a master plan years in the making, the 131,000-square-foot replacement hospital – completed in 2023 – marks a transformative new chapter for patients, families, and staff alike.
Every element of the design is centered on healing with dignity. Natural daylight, expansive views, and warm, welcoming interiors create an environment that fosters calm and comfort. Milieu-based treatment models shaped the building’s organization, while private, single-occupancy rooms offer both safety and personal space. Flex beds expand Shodair’s capacity, allowing staff to adapt to the diverse and changing needs of young patients.
The hospital’s design also carries a symbolic weight: openness and transparency are expressed in light-filled communal areas, while custom graphics and branding – such as interlaced kites in alpenglow colors – capture the spirit of hope, resilience, and possibility.
By blending innovation in psychiatric care with architecture inspired by Montana’s landscape, Shodair has created more than a hospital. It is a place of renewal, connection, and lasting impact for children and families navigating their most vulnerable moments.