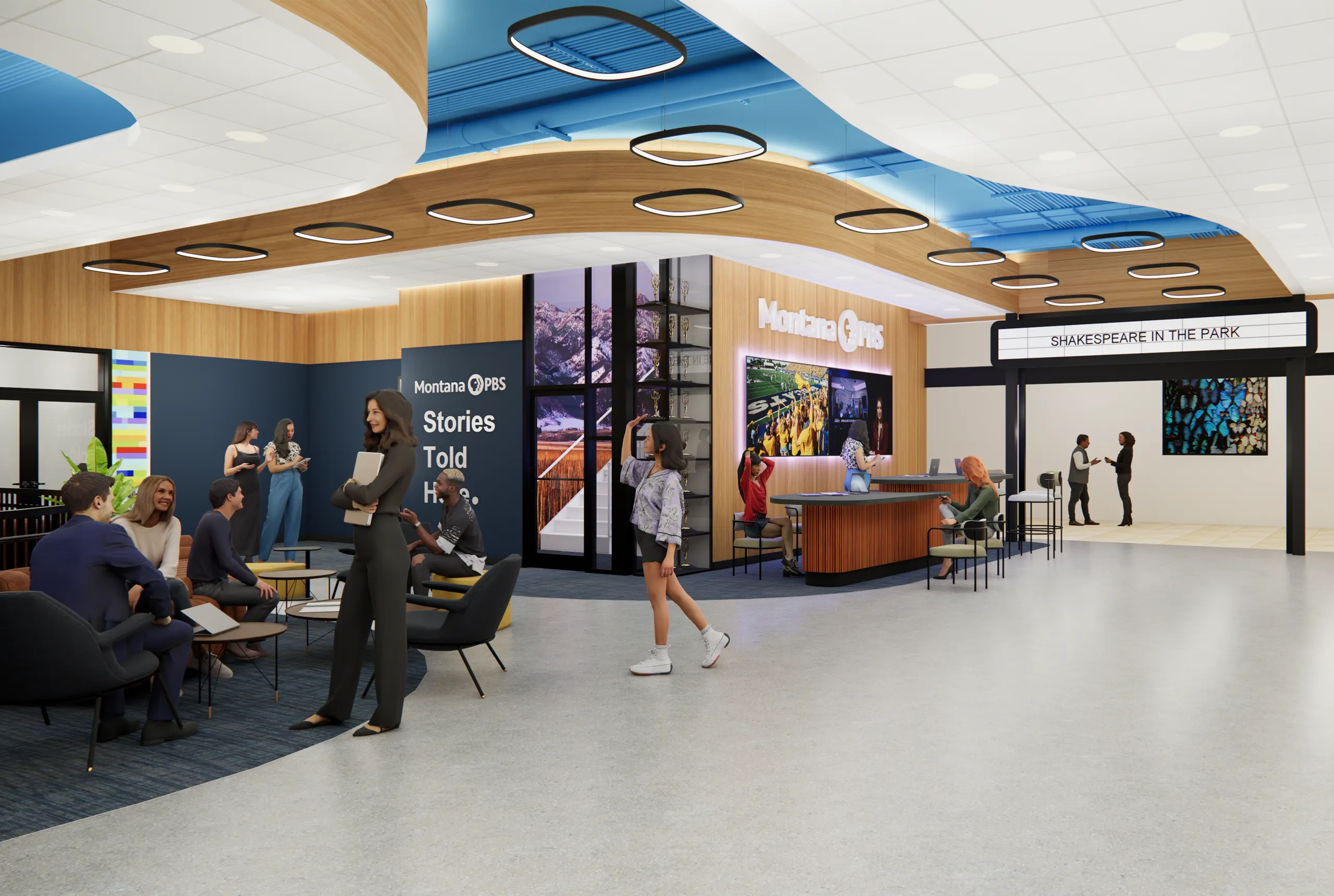
The new Bobcat Athletic Complex is a modern facility designed for Division I athletics. With concepting and creation led by A&E Design in collaboration with Crawford Architects, the complex offers an array of amenities including a weight room, hydrotherapy area, training room, nutrition bar, locker rooms, and offices. Positioned strategically at the north end of Bobcat Stadium, it serves as a dynamic front door to MSU and harmonizes with the campus landscape. This complex is also a key recruiting asset, showcasing MSU Football’s history and inspiring potential student-athletes.
Architecturally, the complex combines masonry and glass with metal accents, creating a visually appealing and functional space. The layout accommodates both football operations and public engagement, with a future-ready design for potential expansions. Key features include a lobby that celebrates the Bobcat brand and donor contributions, and a second-floor setup providing essential spaces for coaches and staff, overlooking the stadium. A&E Design and MSU are proud to have achieved LEED Silver Certification for this project, representing a shared commitment to sustainability and the best interests of future generations of Bobcats.