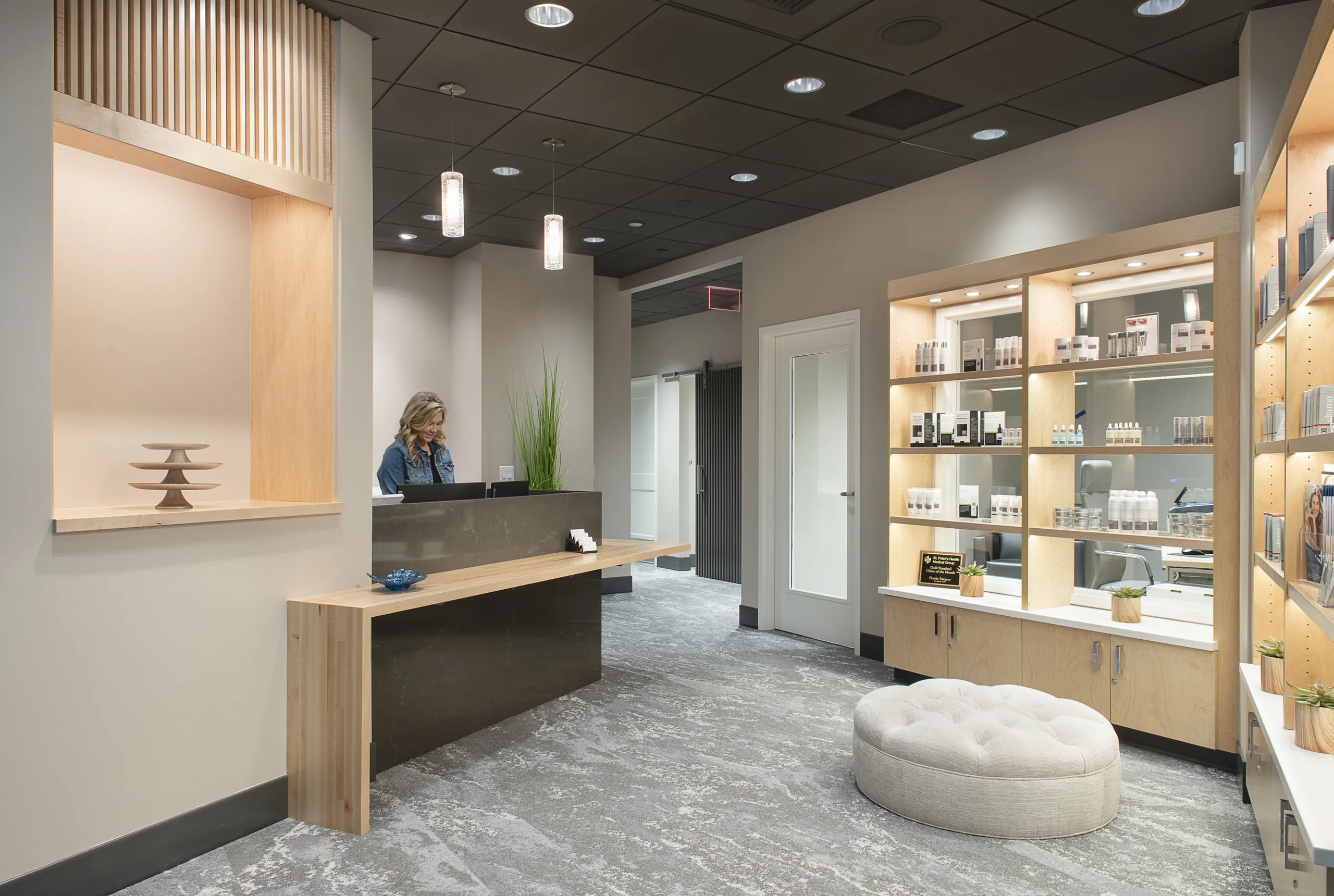
Set as the anchor building for the new Belgrade Health Park, the new clinic houses urgent care, pediatrics, family practice, internal medicine, urology, diabetes education, specialty medicine, physical and occupational therapy, imaging, and laboratory services. The design team’s approach focused on the “flow station” care model and central registration, prioritizing both patient and provider experiences.
Patients enter via an efficiently designed, naturally illuminated lobby on the main floor, facilitating easy wayfinding. Providers benefit from a collaborative workspace flooded with daylight, located behind core support areas. Flow station desks, positioned at the periphery of patient zones, grant convenient access to patient exam rooms.
A key feature is the standardization of exam and procedure rooms within functional pods, facilitating seamless future modifications with minimal operational disruption. The holistic, future-minded design approach enhances the overall patient experience while positioning the clinic for expansions in the Belgrade Health Park, setting the stage for a healthful and cohesive healthcare environment.