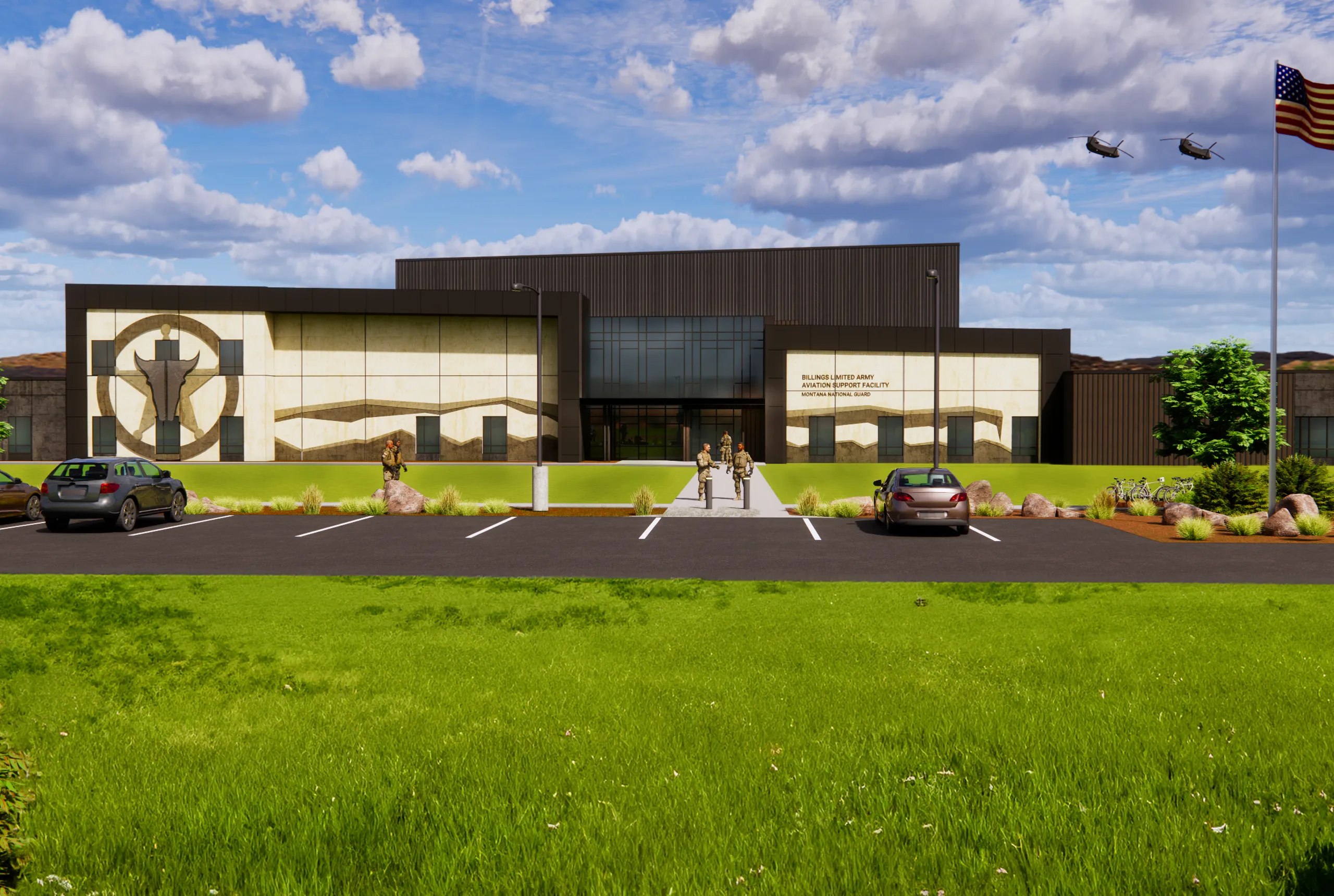
At more than 118,000 square feet, the Army Aviation Support Facility (AASF) in Helena stands as one of the largest Montana National Guard projects in history – and one of its most vital. Serving as the headquarters for the Guard’s helicopter fleet, this multi-phase project is far more than a hangar. It’s a state-of-the-art complex designed to meet the evolving demands of modern aviation support, encompassing maintenance and storage hangars, high-tech service shops, offices, classrooms, and training facilities.
Our team was first selected to design the original facility in 1992 and later entrusted with two major expansions, including upgrades to accommodate the CH-47 Chinook helicopter fleet. Each phase enhanced the base’s capabilities, adding new hangar space, advanced service shops, administrative areas, fitness facilities, and improved training environments. Among its cutting-edge features are multiple fire suppression systems, infrared heating and reclamation in the hangars, computerized service stations, and six types of electrical service – all designed for efficiency and resilience.
The AASF isn’t just a building. It’s a mission-critical hub, purpose-built to support Montana’s soldiers and their essential work.