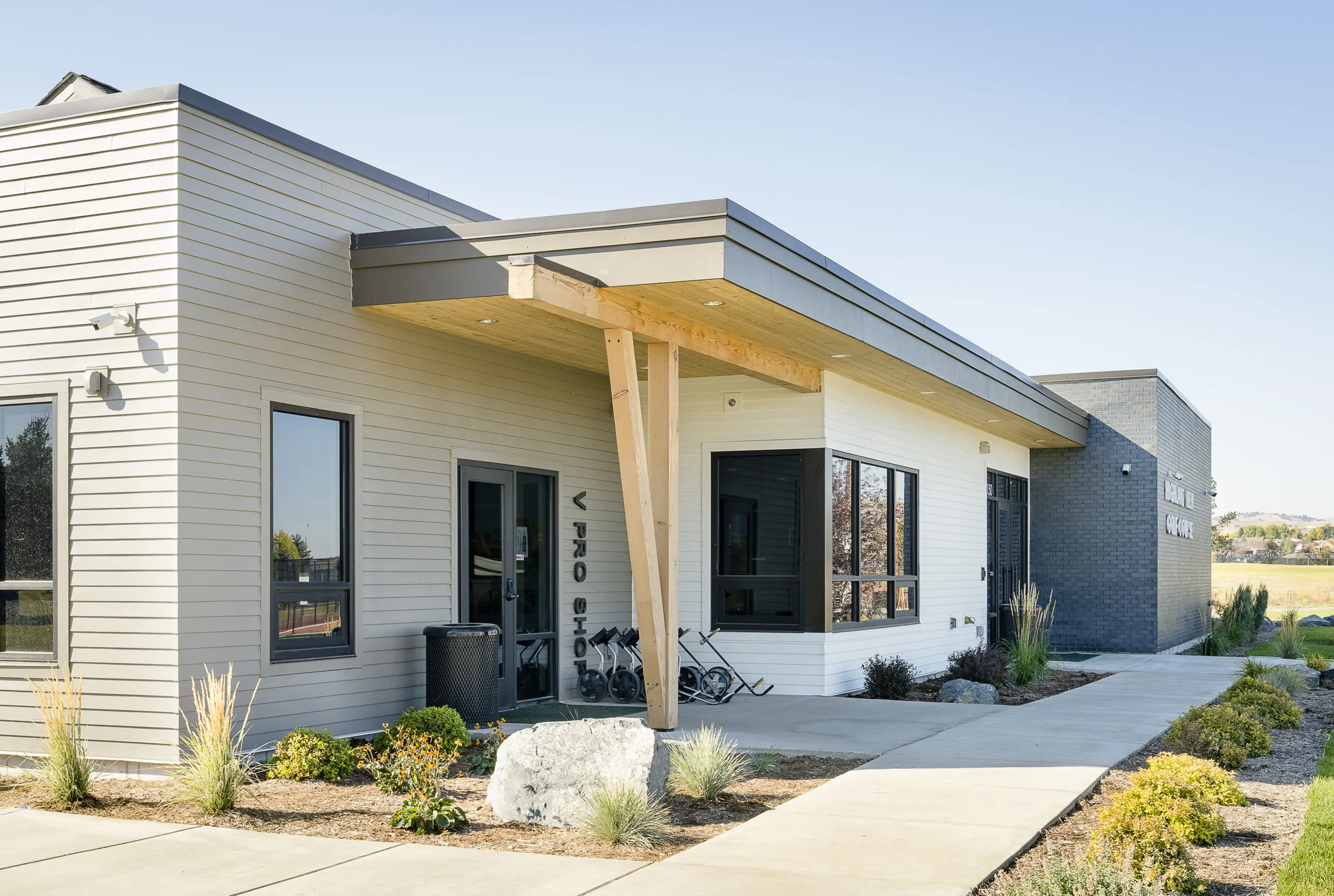
The Stock Farm Club project has undergone a multi-phased renovation, guided by a detailed master plan to enhance and re-establish its amenities, while catering to a younger demographic while maintaining its luxurious, Western ranch charm.
The project introduced a state-of-the-art gym, luxurious locker rooms complete with sauna and steam facilities, a massage area, a restaurant with an updated kitchen, a pool, a hot tub, and a dedicated children’s pool area. Despite the site plan’s complexity, the design successfully integrates these amenities into a seamless experience, utilizing a stone wall system to delineate and organize the spaces. This design choice results in a series of interconnected indoor/outdoor spaces, featuring courtyards that allow members to immerse themselves in Montana’s stunning landscape and unwind in tranquility.
The clubhouse, a centerpiece of rustic elegance, is constructed from hand-hewn logs, embodying a mountain lodge aesthetic and providing sweeping views of the Bitterroot Valley. Each new facility is strategically placed to ensure a direct connection with nature on one side and panoramic views of Blodgett Canyon or the Sapphire Mountains on the other. The main pool and hot tub are oriented to capture the best vistas, while diners on the patio, warmed by an outdoor fireplace, can savor both the culinary and natural delights on offer.