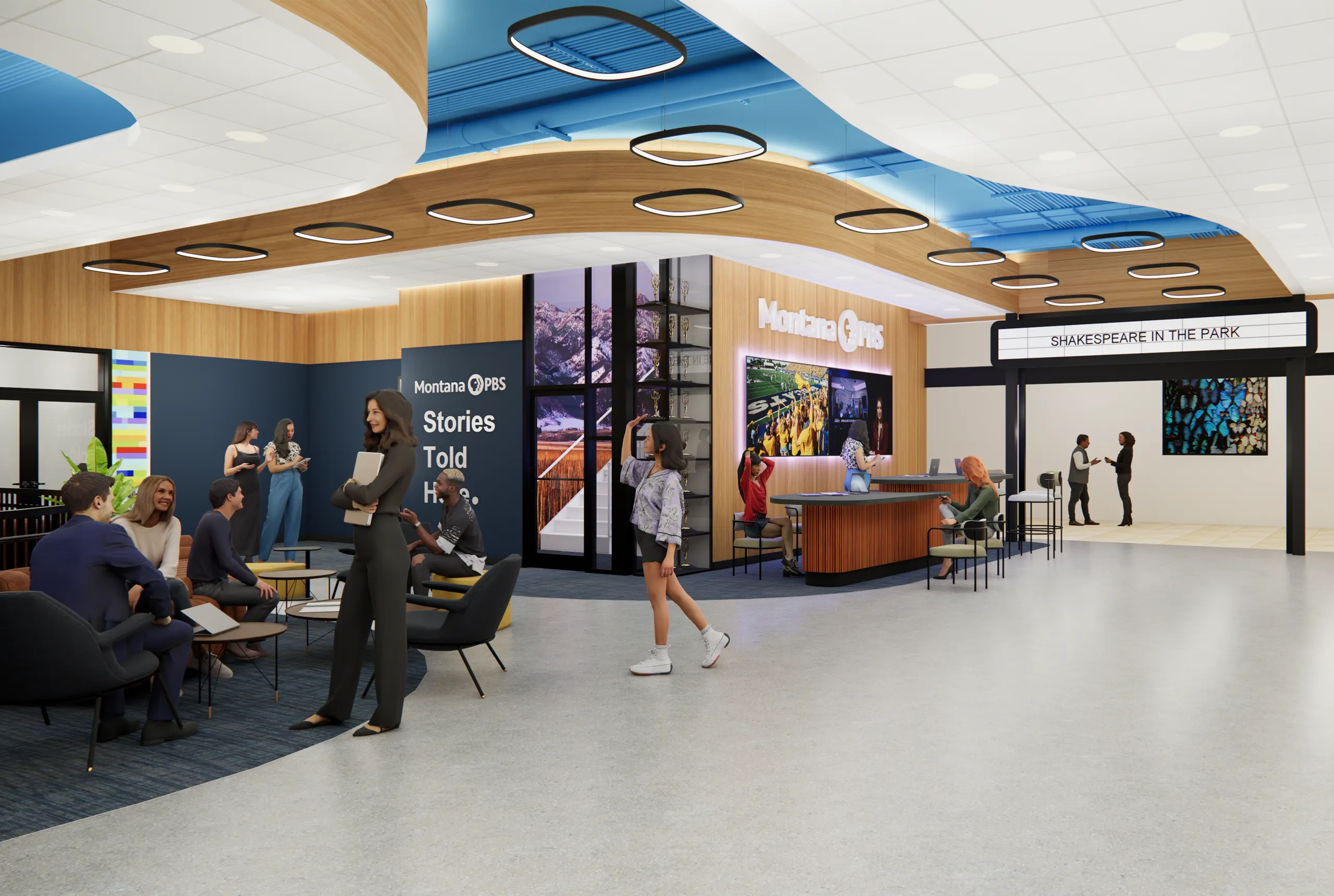
At Montana State University, Yellowstone Hall stands as both a residence and a gateway into campus life. Designed to welcome 400 students, primarily freshmen, the hall reflects the university’s commitment to fostering connection, belonging, and academic success from the very first semester.
The 115,500-square-foot facility is organized into ten 40-student communities, each offering a balance of privacy and shared space. Within these neighborhoods, students find quiet and active lounges, creating natural settings for collaboration, study, and friendship. A central community hub draws students together, while a large living room, recreation space, open kitchen, and first-floor laundry facilities extend opportunities for daily interaction and connection.
The hall’s distinctive form emerged from a focus on views, natural light, and energy efficiency. Its placement optimizes solar access while shaping circulation toward the heart of the building, encouraging spontaneous encounters that help first-year students feel at home. Completed on an ambitious timeline, Yellowstone Hall reflects the power of teamwork and vision. More than just a residence hall, it is a launch point for the MSU experience—where Bobcats begin their journey, build lifelong friendships, and grow into the next generation of leaders.