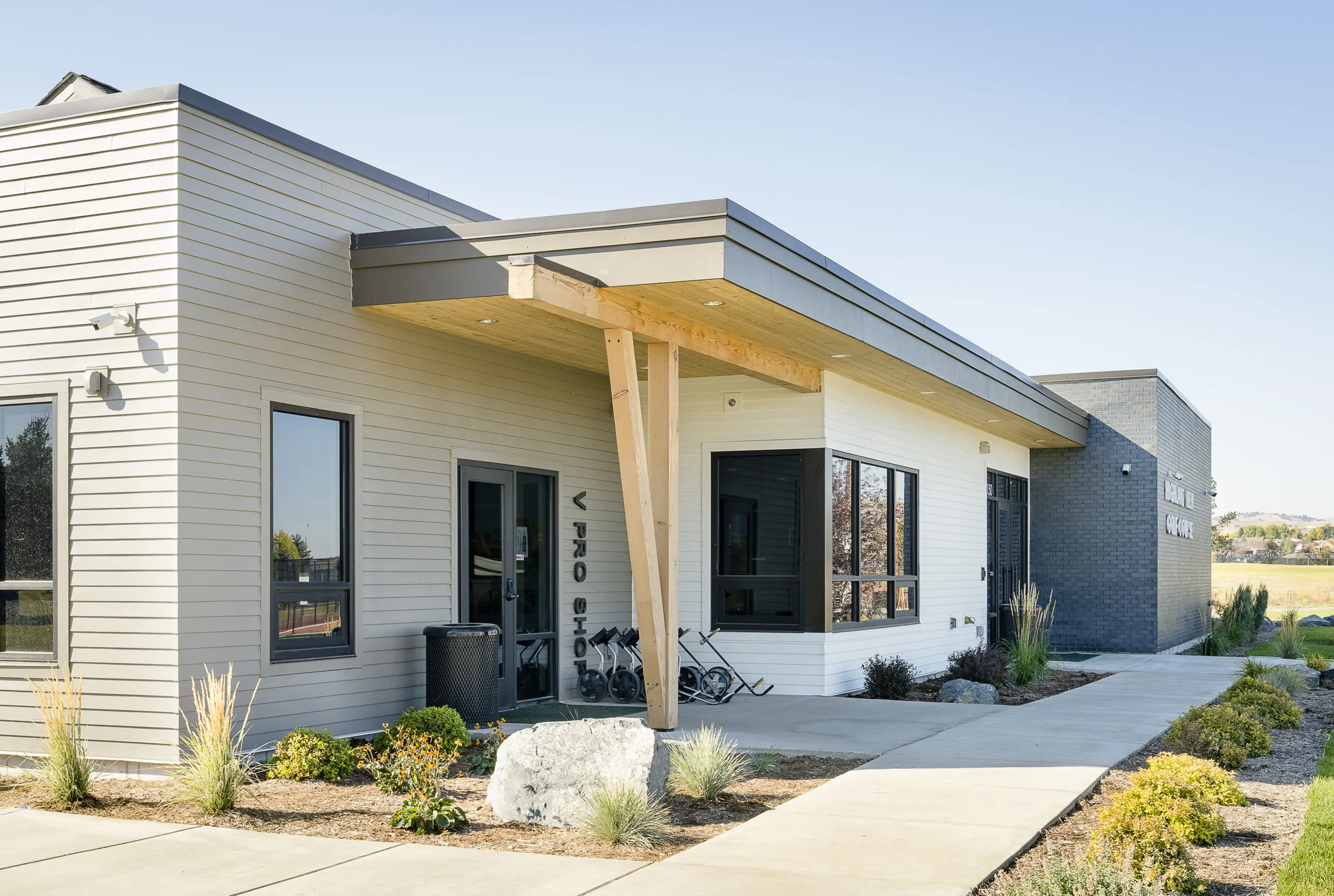
A grand presence at the north entrance of Yellowstone National Park, the Mammoth Hotel stands as a testament to early 20th-century hospitality, preserved and enhanced through A&E Design’s comprehensive renovation and restoration. This project aimed to maintain the hotel’s historic charm while upgrading its systems for operational efficiency and ensuring structural resilience through a seismic retrofit.
The project unfolded in two main phases. The first focused on stabilizing critical areas of the hotel, including the main floor lobby, gift shop, and map room, along with the second-floor conference room. This phase also saw seismic upgrades to walls and the roof, and the addition of moment frames. The west and north sides of the building received additions, further stabilizing the structure.
In the second phase, the second floor was transformed into event space, and the map room was restored to its original function as a guest lounge. The project also introduced an elevator for ADA access and upgraded all restrooms to ADA compliance. Electrical, mechanical, plumbing, and fire suppression systems were all replaced to meet current codes, ensuring the hotel’s continued operation and guest enjoyment for years to come.