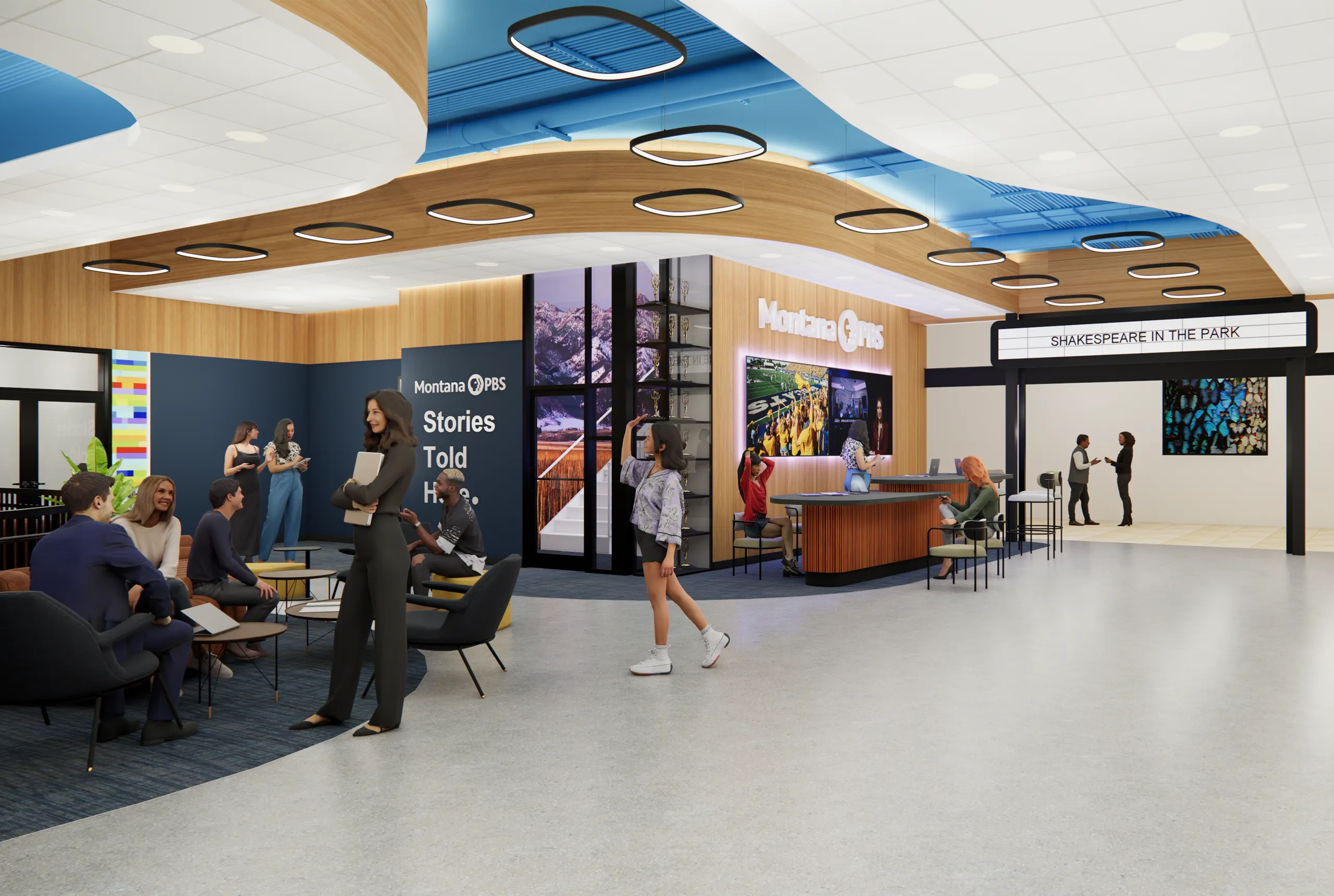
Over a century of additions to Lolo School District’s original 1884 one-room schoolhouse had resulted in a disjointed, inefficient K-8 campus. The district faced mounting problems over accessibility issues, increasingly costly maintenance, and safety concerns due to multiple points of entry and the school’s proximity to a major highway.
The need for a new school was evident. Yet multiple attempts to pass a capital bond to fund the project had failed. Our team met with a diverse group of community stakeholders, school staff, and members of the public to address concerns, and these thoughtful discussions led to a successful bond passage.
The new cohesive campus offers innovative educational spaces that promote diverse teaching modalities and opportunities for breakout learning. The design also allows for the seamless addition of more classrooms for future expansion. The commons, with windows overlooking the playground and Lolo Peak, connects to the gym offering a large space for public gathering. Direct access to the Lolo branch of the Missoula Public Library will further serve the community.