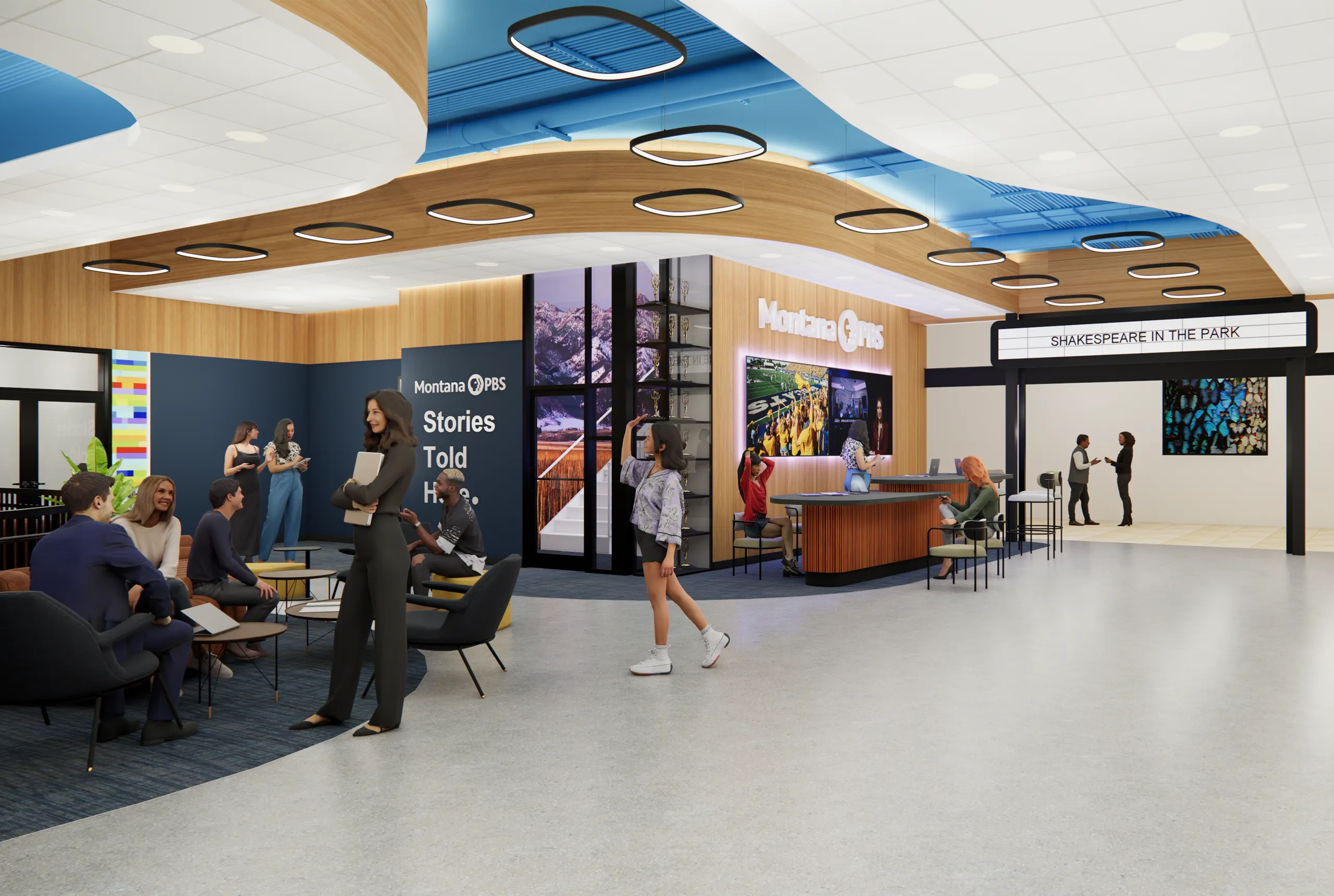
The A&E Design team facilitated an education specification process with Elysian School, while recognizing and complementing the existing master plan. To start, the design team identified key stakeholders to provide guidance, goals, and feedback. Then a series of meetings with each stakeholder group was conducted to better understand their hopes, concerns, and priorities. The information gathered informed all design decisions made during development, documentation, and construction of the new school.
Elysian School stakeholders desired flexible spaces with improved capacity and configuration to take advantage of increasingly transparent education technology. As a solution, the design focuses on creating a variety of spaces conducive to group learning and interaction. Functional specialized lab spaces that are adaptable to changing technology and teaching methods are also included.