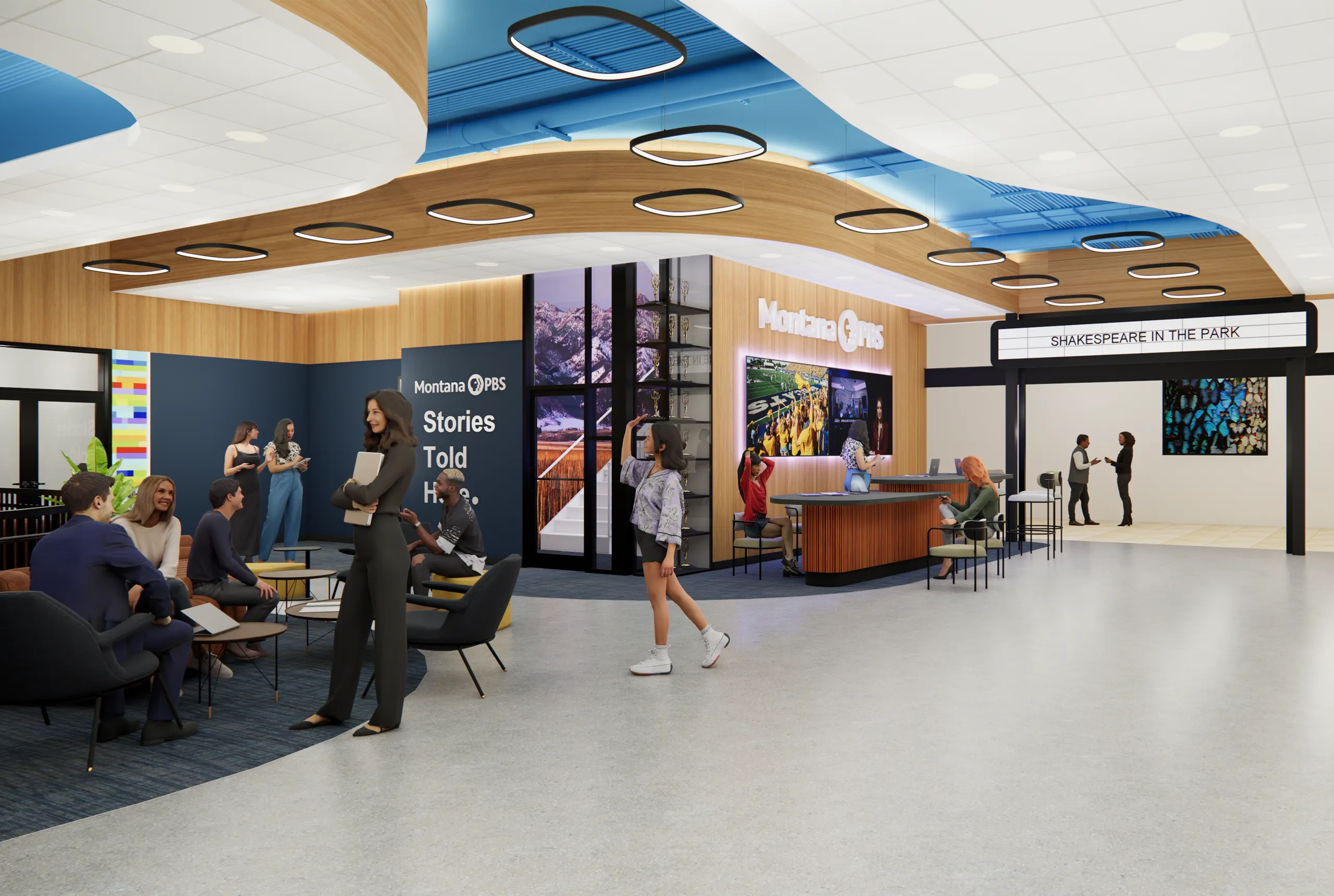
Born from nearly a decade of perseverance and community resolve, the new East Helena High School is more than a building; it is a symbol of growth, unity, and opportunity. What began as a bold vision to establish a full K-12 district evolved into a collaborative effort that engaged residents at every step, from pre-bond planning to the first day of classes.
The design reflects East Helena’s commitment to its students and its future. Built to serve over 600 learners as a Class A school, the facility offers flexible, forward-looking spaces that adapt to the evolving needs of education. At its heart lies a light-filled commons, serving as both cafeteria and gathering space, seamlessly connected to a performance stage. A competition gym and auxiliary gym elevate athletics, while fine and performing arts studios foster creativity. Career Technical Education spaces prepare students for the workforce, and cutting-edge classrooms support modern learning.
When the school opened its doors in August 2020, it immediately became a proud community center, embodying what is possible when vision and collaboration come together in service of the next generation.