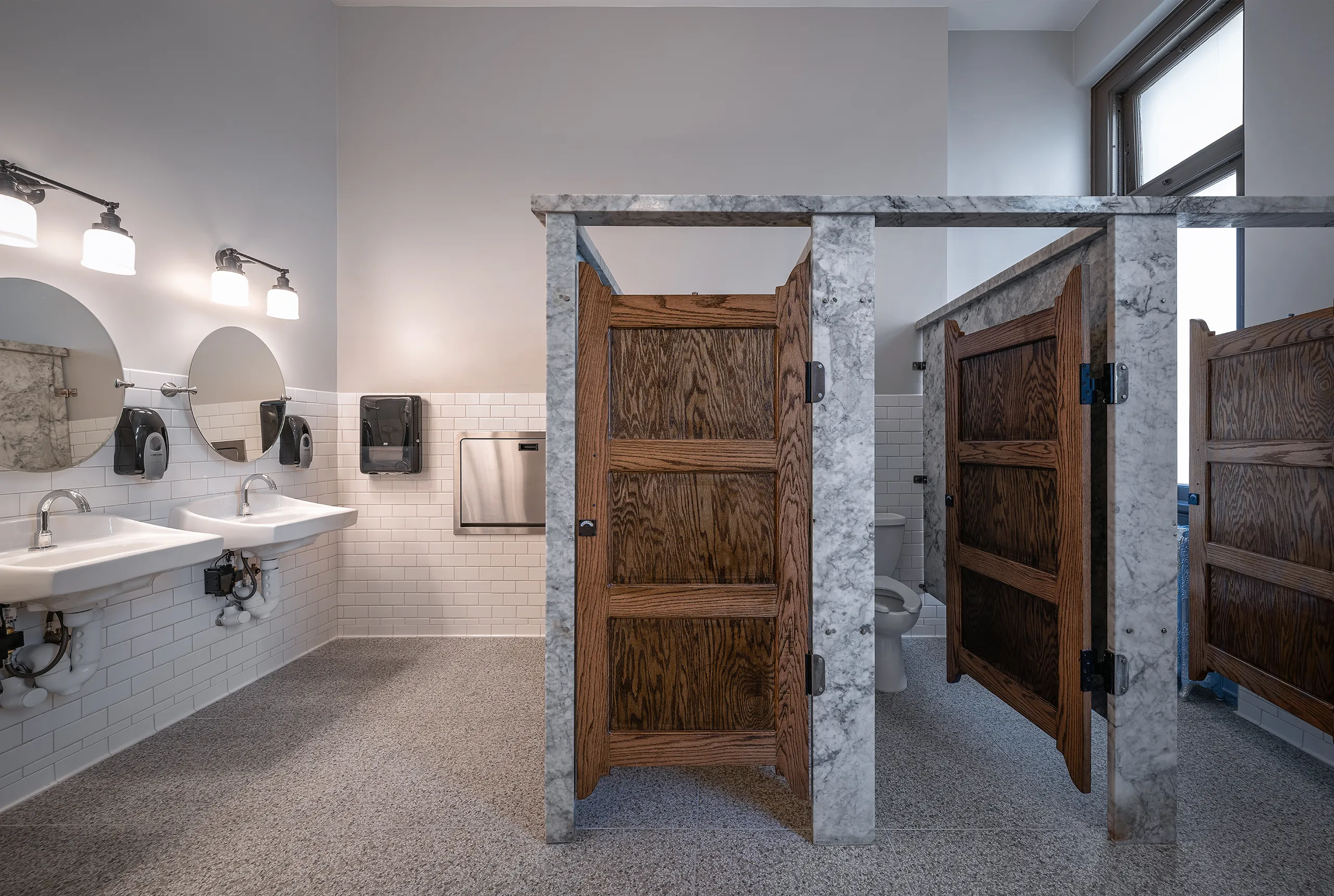
With the goal of assessing and improving the Butte-Silver Bow Public Archives, A&E Design began with an exhaustive examination of the existing building. Alongside stakeholders, Butte-Silver Bow Public Archives Board members, and the community, our project team conducted a comprehensive charrette. This process led to the development of innovative plans and elevations for the adaptive reuse of the 1900 BFD Station No. 1.
The project encompasses a state-of-the-art archival vault addition, an inviting building entry, and a grand lobby space designed for BFD display, interpretation, and community gatherings. Additionally, the installation of an elevator and an accessible entry and stair system enhances access to the second-floor patron areas of the archives and the public auditorium space.
The undertaking is fueled by a shared commitment by A&E Design and community members to preserve and revitalize historical spaces for the benefit of all, fostering an enriched connection to Butte-Silver Bow’s vibrant heritage.