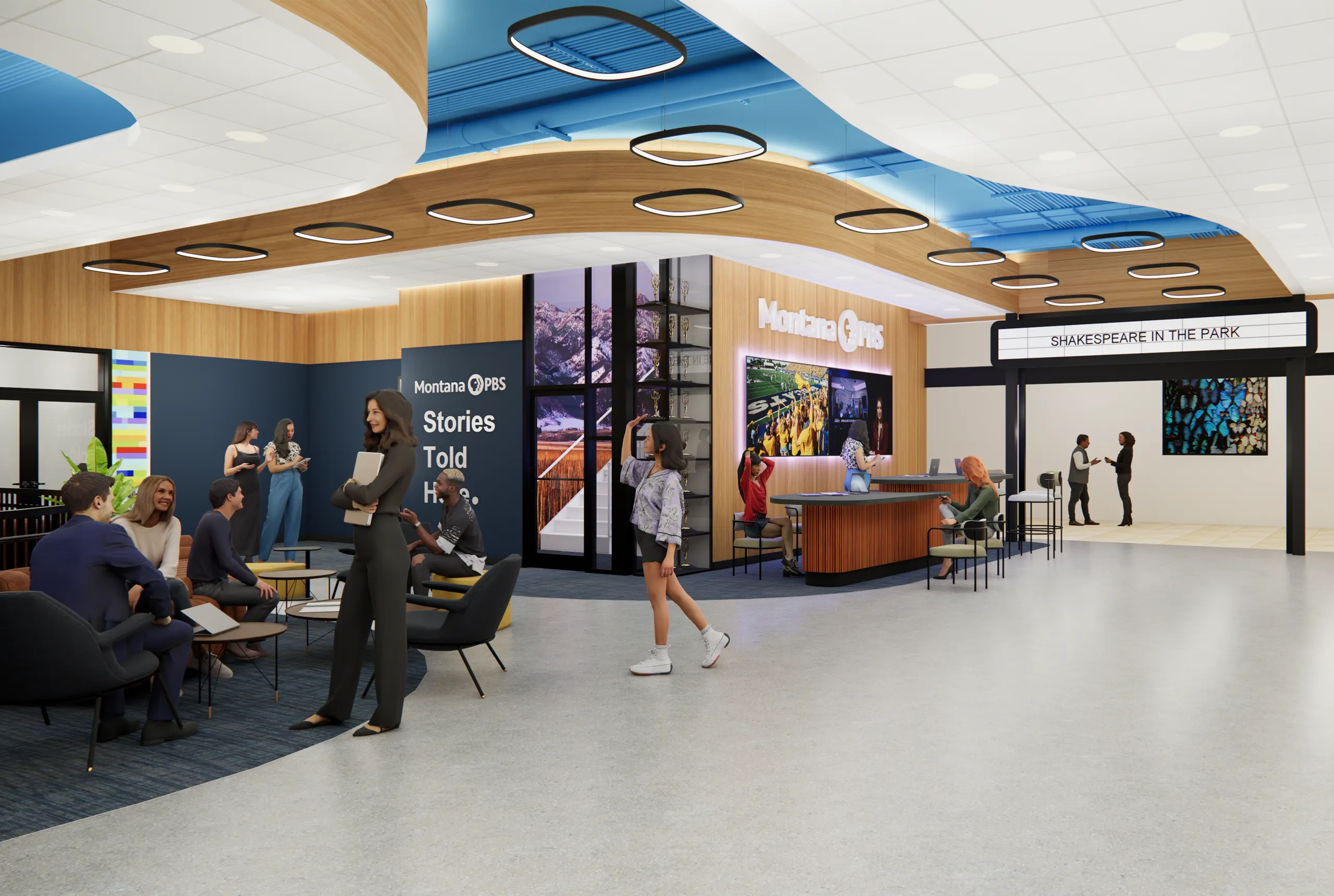
At the base of the Bridger Mountains, Hyalite Hall rises as Montana State University’s newest residential community – purpose-built to foster connection, collaboration, and a sense of belonging.
Spanning 150,000 square feet, the hall was designed with students at its heart. Vertical circulation and layered gathering spaces encourage movement and interaction, transforming the residence into a vibrant hub rather than a place of isolation. Thoughtful furniture selections empower students to shape their own environment – choosing between quiet study nooks, social lounges, or communal spaces that host everything from football watch parties to late-night conversations.
Two-story active lounges, flexible study rooms, and a welcoming central lobby provide a framework for both academic focus and casual encounters. These spaces directly respond to student input, with a clear emphasis on collaboration and community. At the same time, niches and private corners allow for balance and retreat.
Hyalite Hall is more than a residence – it is a home designed to nurture friendships, support academic success, and enrich the student experience at MSU for generations to come.