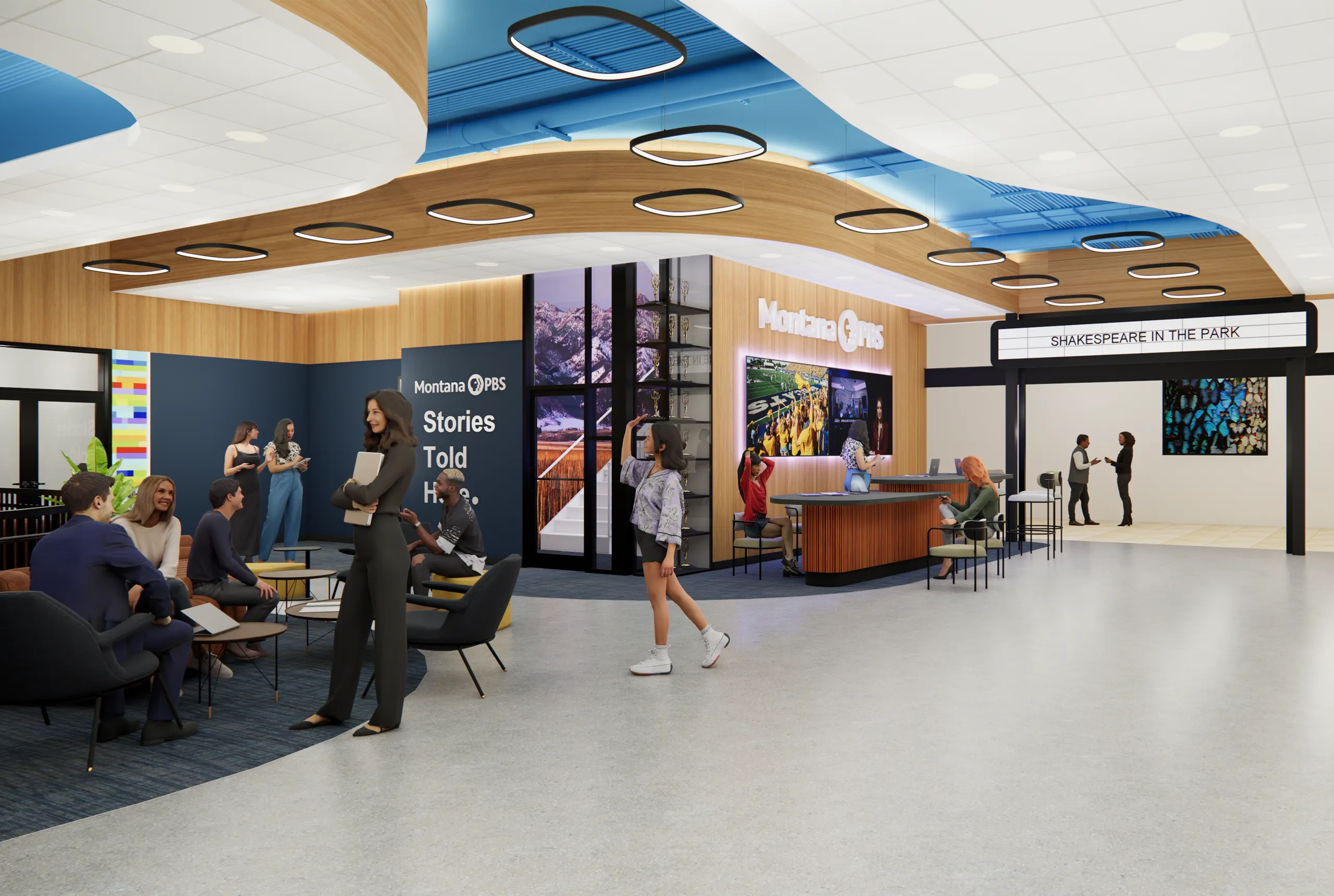
The design of Story Creek Elementary School utilizes creative space adjacencies to focus on four key areas: classrooms, collaboration spaces, shared teaching areas, and the commons. The A&E Design team explored a wide range of ideas to create meaningful connections between each key area as well as outdoor spaces. The outcome is an efficient and flexible layout that accommodates the diverse needs of students, teachers, and staff. The centrally located commons anchors the school’s overall design and serves as a multipurpose space for learning and play.
Grade levels are clustered around shared teaching areas to encourage collaboration and hands-on exercises. A concept of “portals” was utilized to provide various points of interest that connect with outdoor spaces. These portals are both nooks for students to sit and gather and unique windows showcasing the surrounding landscape.