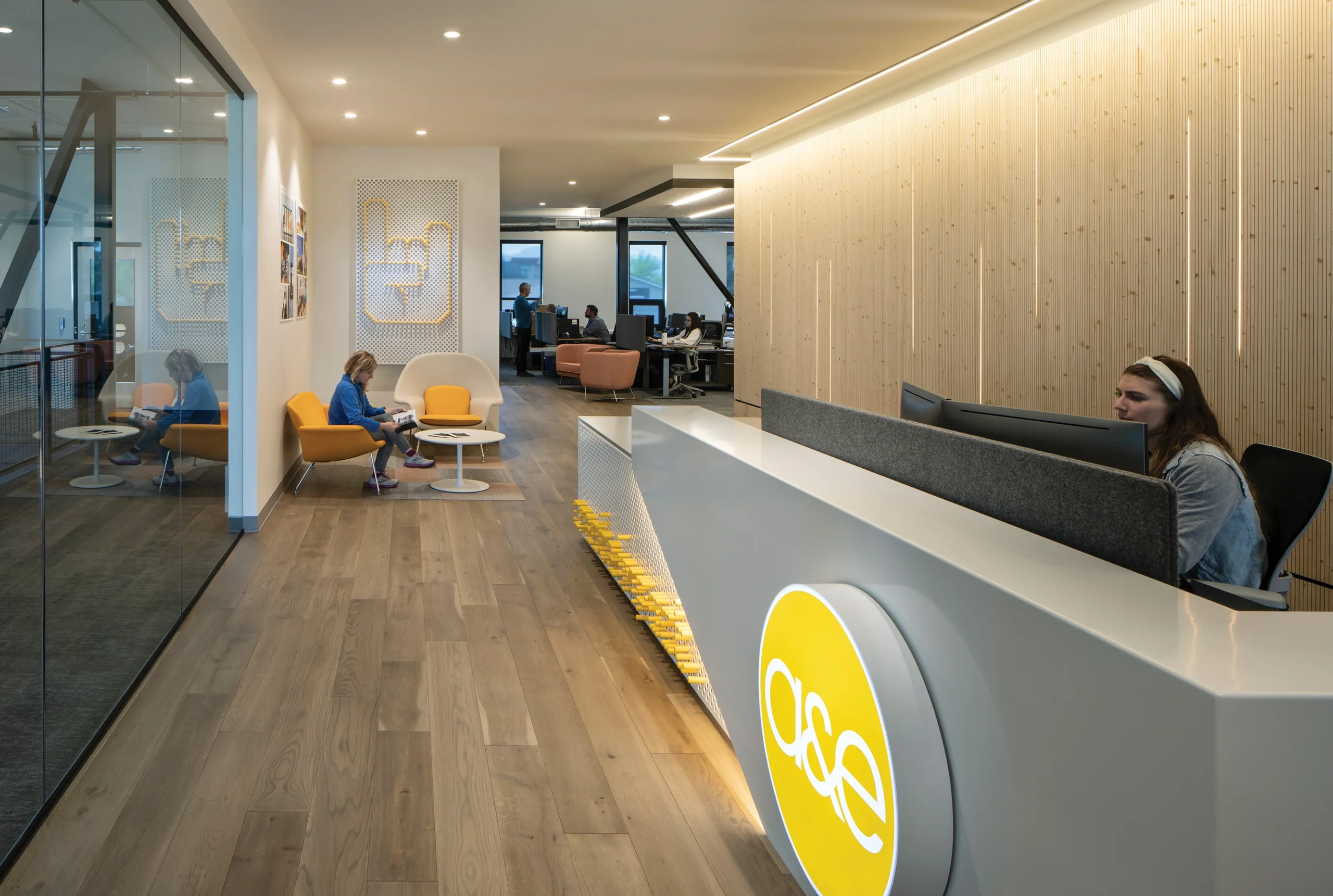
The IBEW office building seamlessly marries tradition and innovation. A&E Design’s work was honored with the prestigious AIA MT 2021 Merit Award, marking a significant leap for IBEW. The project itself emerged from pressing needs, driven by the inadequacies of IBEW’s prior facilities.
This new design unifies operations and education within one cohesive structure, catering to the diverse needs of IBEW staff and members. Its L-shaped layout elegantly merges two functions: an administrative wing, with offices and versatile conference spaces, and an educational wing, featuring a cutting-edge classroom and hands-on welding training area. Effortless flow between indoor and outdoor spaces enhances flexibility for events. Rooftop solar technology champions sustainability and eliminates past temperature issues. The architectural design incorporates contemporary yet comfortable aesthetics, presenting a modern interpretation of a traditional metal building and establishing the IBEW building as an innovative standout in its industrial neighborhood.
Balancing nostalgia with forward-thinking elements, like a curtain wall system and an oversized neon IBEW sign, this project engages stakeholders of all generations. It’s a testament to design excellence and sustainability, meeting both operational and educational goals for IBEW.